Building a House
We built a house in 1992. This shows a little bit of what it was like.
We had never intended to build a house. We are not that kind of a family. We had been
living an an old house, built around 1900, and we appreciated its charming features. More
importantly, over the years, we had learned how to deal with an older house -- how to
repair or who to call to repair all the things that are constantly breaking down in such a
house.
What made us think about moving was two teenagers and one bathroom. That and the street
noise. Most of the old houses are on the main streets, much less pleasant now than in
1900, when there were no automobiles.
 We looked for another house for years, without finding anything. Or when we found
something, we could not get a buyer for our house in time. It takes longer to find someone
interested in buying an old house. Finally we had someone who wanted our house, who would
wait while we built. This was our chance. There were no suitable houses for us to move to,
but there was a lot just three blocks away. All those years of house hunting had
prepared us: we knew just what we wanted to build, so we went ahead. This is what the lot
looked like.
We looked for another house for years, without finding anything. Or when we found
something, we could not get a buyer for our house in time. It takes longer to find someone
interested in buying an old house. Finally we had someone who wanted our house, who would
wait while we built. This was our chance. There were no suitable houses for us to move to,
but there was a lot just three blocks away. All those years of house hunting had
prepared us: we knew just what we wanted to build, so we went ahead. This is what the lot
looked like.
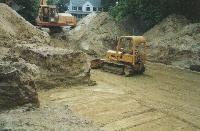 The project started by clearing out all those trees. The land, compromising a couple acres
surrounding a stream, had always been left natural, and made a wonderful little nature
sanctuary within our neighborhood. We had silently cursed the owners when we saw that it
was being divided up into building lots. But after a couple years went by, and several
houses had already been built there, it did not seem like such a crime for us to add
another house. Mercifully we were not present when the trees were uprooted and the
basement was dug. Now we were started !
The project started by clearing out all those trees. The land, compromising a couple acres
surrounding a stream, had always been left natural, and made a wonderful little nature
sanctuary within our neighborhood. We had silently cursed the owners when we saw that it
was being divided up into building lots. But after a couple years went by, and several
houses had already been built there, it did not seem like such a crime for us to add
another house. Mercifully we were not present when the trees were uprooted and the
basement was dug. Now we were started !
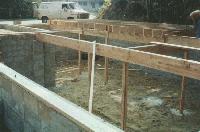 Next they built a wall in the hole, which would be the basement. The carpenters took the
whole day getting these beams, that hold up the first floor, just right. They took more
care with these than almost anything else on the project.
Next they built a wall in the hole, which would be the basement. The carpenters took the
whole day getting these beams, that hold up the first floor, just right. They took more
care with these than almost anything else on the project.
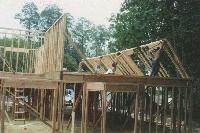 Framing went surprisingly quickly. I had not realized how the framing is done.
They build the floor, perfectly flat. Than they build the walls on the floor, then lift
them into place.
Framing went surprisingly quickly. I had not realized how the framing is done.
They build the floor, perfectly flat. Than they build the walls on the floor, then lift
them into place.
A year before, we had seen a new house that we really liked, but we could not sell our
house at the time. We went to the architect that designed it, and bought the plans from
him. However, our house needed to be a mirror image of the one he had drawn. It would have
cost a lot more to have the plans redrawn, so we asked the carpenters if they could handle
making everything in mirror image. I never found out if this made their job harder or not,
but they did not make any mistakes. We were constantly checking. I hardly ever saw them
looking at the plans.
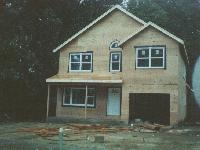 Here we have the windows in. This is the exciting part, because every day brings
visible progress. Up to this point only a handfull of people had done everything. Two or
three masons had built the foundations and basement walls, and four or five carpenters had
done the rest. Everyone seemed to be from the same family -- the head carpenter was the
son of the head mason. They all spoke Portugese. I was surprised how little they spoke --
everyone just seemed to know what to do.
Here we have the windows in. This is the exciting part, because every day brings
visible progress. Up to this point only a handfull of people had done everything. Two or
three masons had built the foundations and basement walls, and four or five carpenters had
done the rest. Everyone seemed to be from the same family -- the head carpenter was the
son of the head mason. They all spoke Portugese. I was surprised how little they spoke --
everyone just seemed to know what to do.
 The outside of the house is cedar, rather than plastic. The carpenters took much
longer putting this up than they had framing. They were not satisfied if there was even
the tiniest gap at the end of a piece of clapboard. They seemed to enjoy this part of the
job. It looks beautiful.
The outside of the house is cedar, rather than plastic. The carpenters took much
longer putting this up than they had framing. They were not satisfied if there was even
the tiniest gap at the end of a piece of clapboard. They seemed to enjoy this part of the
job. It looks beautiful.
 Next the attention turned to the interior. This shows the hardwood flooring going
in upstairs.
Next the attention turned to the interior. This shows the hardwood flooring going
in upstairs.
 Next came the sheetrock. This is again the upstairs hallway. This is in the
middle of the house, where there is plenty of clearance in the attic, so the plans called
for a twelve foot ceiling. We added the half-round window to the plans. You can see it in
one of the earlier pictures, from the outside. Note how it has moved up since then. We
actually had it moved several times, driving the contractor to distraction. But it is now
in the right place.
Next came the sheetrock. This is again the upstairs hallway. This is in the
middle of the house, where there is plenty of clearance in the attic, so the plans called
for a twelve foot ceiling. We added the half-round window to the plans. You can see it in
one of the earlier pictures, from the outside. Note how it has moved up since then. We
actually had it moved several times, driving the contractor to distraction. But it is now
in the right place.
 Visible progress slows considerably at this stage. Cabinets, window sills,
interior doors, heating, electrical and plumbing fixtures, tile work, painting, and floor
work seem to take forever. I was over quite a bit myself, painting the basement,
installing a vacuum system, and installing telephone and cable TV wiring to each room.
Visible progress slows considerably at this stage. Cabinets, window sills,
interior doors, heating, electrical and plumbing fixtures, tile work, painting, and floor
work seem to take forever. I was over quite a bit myself, painting the basement,
installing a vacuum system, and installing telephone and cable TV wiring to each room.
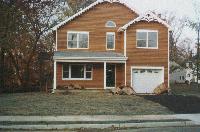 Here is how it turned out.
Here is how it turned out.
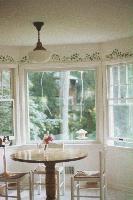 This is what we enjoy most about the house -- the view from the kitchen dining area of the
remaining forest and stream. Much of our property is still woodland, just enough to give
us an illusion of privacy.
This is what we enjoy most about the house -- the view from the kitchen dining area of the
remaining forest and stream. Much of our property is still woodland, just enough to give
us an illusion of privacy.
 We hd a lot of windows added to the architect's plans, including these two spaced just so
they would frame the bed in the master bedroom. The other wall of the bedroom has lots of
windows, making it seem almost like a tree house.
We hd a lot of windows added to the architect's plans, including these two spaced just so
they would frame the bed in the master bedroom. The other wall of the bedroom has lots of
windows, making it seem almost like a tree house.
 This is the dining room and kitchen, as seen from the living room. One of the most
charming features of the house is its open, light, spacious feeling. We asked for the
arches (rather than square doorways) that you see here, to go with the curved windows on
the front, and in the front door. That and the decorations you can see on the front of the
house are our attempt to add some of the charm of our old Victorian to our new house.
This is the dining room and kitchen, as seen from the living room. One of the most
charming features of the house is its open, light, spacious feeling. We asked for the
arches (rather than square doorways) that you see here, to go with the curved windows on
the front, and in the front door. That and the decorations you can see on the front of the
house are our attempt to add some of the charm of our old Victorian to our new house.
cchayden@gmail.com
 Go
back to Charles Hayden's Home Page
Go
back to Charles Hayden's Home Page
 We looked for another house for years, without finding anything. Or when we found
something, we could not get a buyer for our house in time. It takes longer to find someone
interested in buying an old house. Finally we had someone who wanted our house, who would
wait while we built. This was our chance. There were no suitable houses for us to move to,
but there was a lot just three blocks away. All those years of house hunting had
prepared us: we knew just what we wanted to build, so we went ahead. This is what the lot
looked like.
We looked for another house for years, without finding anything. Or when we found
something, we could not get a buyer for our house in time. It takes longer to find someone
interested in buying an old house. Finally we had someone who wanted our house, who would
wait while we built. This was our chance. There were no suitable houses for us to move to,
but there was a lot just three blocks away. All those years of house hunting had
prepared us: we knew just what we wanted to build, so we went ahead. This is what the lot
looked like. 










